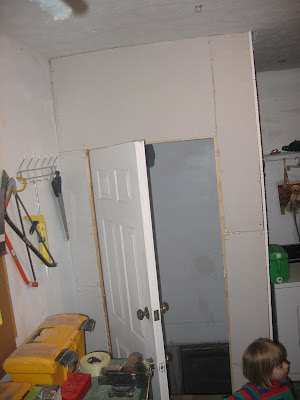
Process of creating Tornado Shelter from crawling space roughly 15 feet by 8 feet and final height 6.5 feet.




Original height of crawling space 42 inches. Added 38 plus 6 or so for concrete floor. Entrance from Garage. Pictures tell the story
"Don't try this at home" :-) (Put it another way, it ain't worth it ... so much work for little storage space ... the only justification is the 'tornado shelter' but I hope I will never know if that justifies my effort in building it)
Thanks,
Shamick P. Gaworski
![shamisms [ENGLISH]](http://photos1.blogger.com/x/blogger2/2820/1012343312279727/1600/z/991354/gse_multipart1852.jpg)




6 comments:
Oi, achei teu blog pelo google tá bem interessante gostei desse post. Quando der dá uma passada pelo meu blog, é sobre camisetas personalizadas, mostra passo a passo como criar uma camiseta personalizada bem maneira. Até mais.
Great blog, Shamick! Lisa
So much work, but it really looks great. Good job and I hope it does come in handy one day.
Be sure to have a list of names of those who can enter!
I'm impressed with your perseverance in finishing this project. I'm still trying to attach a hose for my refrigerator icemaker....
Pas mal, mais le traduction est un peu difficile a comprendre.
Bon travail comme meme!
WOW - you did a ton of work.
I DID consider escavating down ... but unfortunately, the
exterior wall and the concrete footer on a load bearing beam
were not poured any deeper ... if I went about a foot down,
I could stick my hand under the house - D'OH! ;-)
Despite not being able to stand up, it's been totally worth it.
The stairs were there beforehand and coming from outside.
alek
Post a Comment